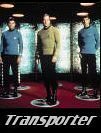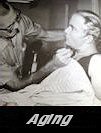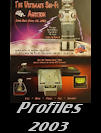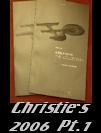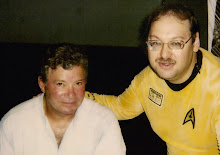 |
| Leonard Nimoy sits in the living room of his home in front of a large format photograph by Thomas Struth. |
Reprinted below are Leonard Nimoy's own words describing his home in the Bel Air neighborhood of Los Angeles, California. This story and the accompanying images were published in a Wall Street Journal online article on April 3, 2014 as part of their "House Call" series which focuses on celebrity homes. Nimoy spoke with WSJ reporter Marc Myers, and his remarks provide a rare and fascinating look behind-the-scenes at the actors home and lifestyle away from the big screen ...
When I bought my home in the Bel Air section
of Los Angeles in 1987, I was a little scared. I was single at the
time—my marriage of 33 years had just ended—and I had been looking at
modest places within a specific price range. My Realtor had suggested we
see a house that had just come on the market: a one-story,
5,500-square-foot, white-plaster Spanish-Mediterranean from the 1930s. I
fell in love with it instantly. The house had charm and was easygoing
and very me. But there was a problem: The asking price was twice my
budget.
I was dumbfounded. I had to
have the house but didn't want to go broke. I asked my business manager
what he thought. To my surprise, he said I could afford it. I had just
directed my third film, "Three Men and a Baby," and more directing
opportunities were lining up. But deep down, I was apprehensive. Bel Air
seemed a little over the top for me.
You
have to understand, I grew up in a tenement apartment in Boston. Being
frugal was a part of who I was. What I actually could afford at that
stage in my career hadn't really sunk in yet. Also, Bel Air was
daunting. Back in 1956—when I was just out of the Army and married to my
first wife, with a second child on the way—I needed income and drove a
cab in Bel Air for about six months. I even picked up John F. Kennedy at
the Hotel Bel-Air when he was a U.S. senator. He was going to the
Beverly Hilton
to give a campaign speech.
After I bought the house in '87, I moved in
with my modest furniture from my last place in West Hollywood. My wife
Susan and I were married at the house in 1989. The woman who had lived
here before us was a developer and had done a good job of renovating the
home. But the design was traditional—with red roof tile, terra-cotta
tile floors and windows with multiple small panes.
As
Susan and I began collecting contemporary art, we made some changes. We
had the walls painted white and installed black wood floors to make the
art pop. We also added a black-tile roof, developed the grounds and
built a second story above the garage for my photographic studio and
darkroom. The studio has since been converted into workout space.
Digital photography has made fussing over printing a bit archaic, and
the fumes from the process weren't good for my chronic obstructive
pulmonary disease.
About 10 years ago we
redid the house. We installed a black-tile roof and sizable single-pane
windows that let more light in and make us feel a part of the outdoors.
Now you can see more of our backyard, which had originally been
landscaped to feel like Tuscany but now feels more Asian. Out back we
put in a contemporary Japanese tea house that's 15 feet by 40 feet. The
floor was made with 18th-century New England barn siding. It's a
meditative space that Susan uses for yoga.
When
you walk through our front door, you step down into the living room,
which has 15-foot ceilings, large exposed wood beams and a gas
fireplace. Our kitchen is spacious. If we're having family over we'll
hang around in there. Otherwise, we entertain at a dining table that
accommodates 10. If we're having fewer guests over, we have a table in
our family room that seats six.
My
study-office is near the front of the house. There are full-size windows
that let me see who's coming and going. I have a customized L-shaped
worktable and a comfortable black swivel chair. Over the desk are photos
and memorabilia from projects I've worked on. To my right is a gas
fireplace and a mantle with three
Al Hirschfeld
drawings—two of me in "Star Trek" and one when I appeared on
Broadway in "Equus." On shelves are a number of my photographs that are
in several museums' collections.
There
are no Spock uniforms in my closet, but I'm totally comfortable with the
character now. There was a time many years ago when I was concerned
that the three years I spent playing him on TV would overshadow my
career. I'm grateful for Spock. As someone who grew up Jewish in Boston,
I was always "the other"—an alien. So I get it.
Sitting on my desk is a small black box with a glass window. Inside is a
pair of pointed ears. These are the ear tips I wore on final day of
shooting for the TV show. I had them mounted. From time to time, I meet
people who give me the "Star Trek" treatment. I don't mind. Fortunately,
no one has asked me to beam them up lately.
 |
| Pine and Japanese maple trees soften the front of the home where Mr. Nimoy, 83, lives with his wife Susan. |
|
 |
| Some of Mr. Nimoys contemporary art collection on display in his living room. |
 |
| The living room has 15-foot ceilings, large exposed wood beams and a gas fireplace. |
 |
| The spacious kitchen in the Nimoy home. |
 |
| A view into Mr. Nimoy's home office. On the shelves are a number of his photographs that are featured in several museum collections. |
 |
| The Nimoys put in a contemporary Japanese tea house that is 15 feet by 40 feet as "a meditative space". |
 |
| The floor of the tea house is made from 18th century New England barn siding. |
 |
| Metallic sculptures of goats sit on a hill at the back of the property. |
 |
| Sitting on Mr. Nimoy's office desk is a small black box with the ear tips he wore on the final day of shooting TOS in 1969. |























































